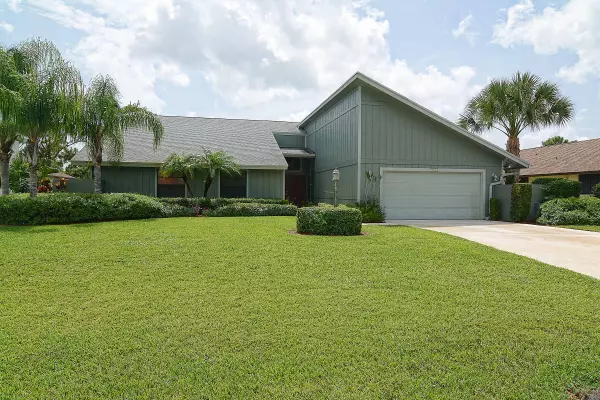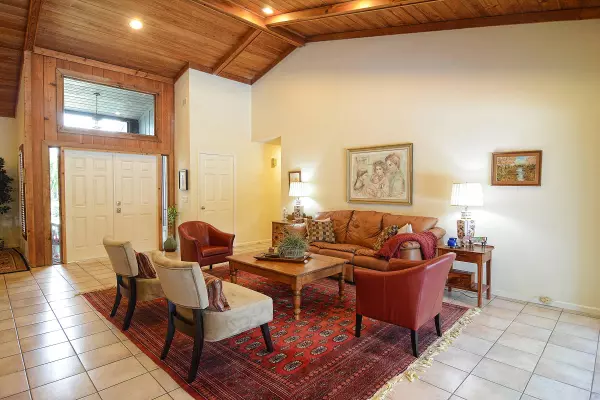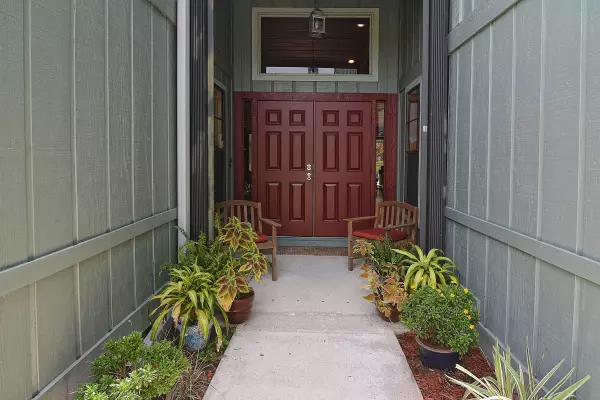Bought with Better Homes & Gdns RE Fla 1st
$430,000
$448,000
4.0%For more information regarding the value of a property, please contact us for a free consultation.
9034 Gardens Glen CIR Palm Beach Gardens, FL 33418
3 Beds
2 Baths
2,302 SqFt
Key Details
Sold Price $430,000
Property Type Single Family Home
Sub Type Single Family Detached
Listing Status Sold
Purchase Type For Sale
Square Footage 2,302 sqft
Price per Sqft $186
Subdivision Gardens Glen
MLS Listing ID RX-10149212
Sold Date 09/16/15
Bedrooms 3
Full Baths 2
HOA Y/N No
Year Built 1983
Annual Tax Amount $4,429
Tax Year 2014
Lot Size 0.269 Acres
Property Description
One of a kind custom California contemporary designed by Architect Steve Yakes (was his home)Huge windows facing vast expense of green impeccably maintained oversized pool.Brand new Master Bath Framless glass shower, granite countertops..Both water heaters replaced May 2015. A/c North 2015, South is 2010.Impact glass on all doors and windows.Pool resurfaced 2007. Washer dryer 2013.Beautiful new kitchen with stilostone counters, stainless appliances and new wood cabinets.Roof was replaced 2010. Don't miss this one of a kind ofgem. MOVING READY, AMAZING HOME.Great schools close to shopping, beach, Palm Beach International Airport, FAU. City Place, Kravitz Gardens Mall and restaurants.Don't miss this great opportunity to own this unique amazing home, without home owners associat
Location
State FL
County Palm Beach
Area 5300
Zoning RL2
Rooms
Other Rooms Attic, Family, Laundry-Inside, Pool Bath, Storage
Master Bath Dual Sinks, Mstr Bdrm - Ground
Interior
Interior Features Closet Cabinets, Ctdrl/Vault Ceilings, Decorative Fireplace, Entry Lvl Lvng Area, Fire Sprinkler, Laundry Tub, Pantry, Pull Down Stairs, Stack Bedrooms, Walk-in Closet, Wet Bar
Heating Central Individual, Electric, Zoned
Cooling Central, Electric, Zoned
Flooring Carpet, Ceramic Tile, Laminate
Furnishings Unfurnished
Exterior
Parking Features Garage - Attached
Garage Spaces 2.0
Utilities Available Electric, Public Sewer, Public Water
Amenities Available Sidewalks
Waterfront Description None
Exposure West
Private Pool Yes
Building
Lot Description 1/4 to 1/2 Acre
Story 1.00
Foundation Frame, Other
Unit Floor 1
Others
Pets Allowed Yes
Senior Community No Hopa
Restrictions None
Security Features Burglar Alarm
Acceptable Financing Cash, Conventional, FHA
Horse Property No
Membership Fee Required No
Listing Terms Cash, Conventional, FHA
Financing Cash,Conventional,FHA
Read Less
Want to know what your home might be worth? Contact us for a FREE valuation!

Our team is ready to help you sell your home for the highest possible price ASAP





