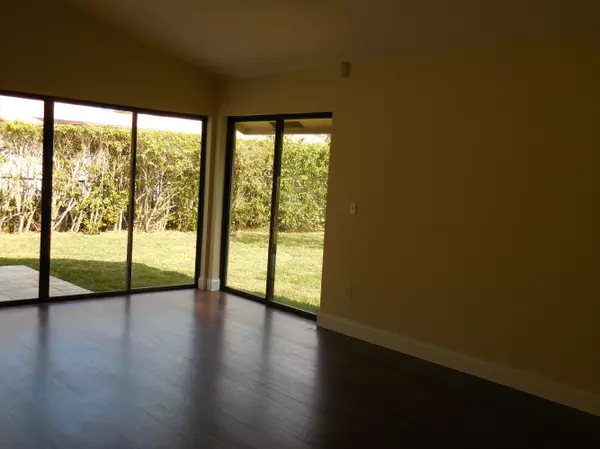Bought with RE/MAX Advantage Plus
$366,693
$398,788
8.0%For more information regarding the value of a property, please contact us for a free consultation.
2417 NW 30th RD Boca Raton, FL 33431
3 Beds
2 Baths
1,538 SqFt
Key Details
Sold Price $366,693
Property Type Single Family Home
Sub Type Single Family Detached
Listing Status Sold
Purchase Type For Sale
Square Footage 1,538 sqft
Price per Sqft $238
Subdivision Timbercreek
MLS Listing ID RX-10097075
Sold Date 02/10/15
Style < 4 Floors
Bedrooms 3
Full Baths 2
Construction Status Resale
HOA Fees $275/mo
HOA Y/N Yes
Year Built 1979
Annual Tax Amount $5,791
Tax Year 2014
Lot Size 8,251 Sqft
Property Description
Beautifully renovated 3/2 home in Timbercreek. Remodeled kitchen, Baths, Floors,Patio, landscaping, wood work, and Garage, Every Nook and corner has been tastefully transformed! Fresh new paint on every wall including the garage. Shows light and bright with subtle soothing colors.Gorgeous remodeled kitchen is open to the dining area. Upgraded White cabinets with stunning Corian counter tops. New paver patio positioned to make room for a pool. Large private yard perfect for a family.Located in much sought after Timbercreek. A beautiful neighborhood with lush landscaping, Picnic areas, Basketball, and sidewalks to stroll around the lakes.Close to the Town Center Shopping mall, minutes from Mizner Park and Boca's beautiful beaches.Home Warranty included. This is
Location
State FL
County Palm Beach
Community Timbercreek
Area 4560
Zoning R1D
Rooms
Other Rooms Laundry-Garage
Master Bath Mstr Bdrm - Ground, Separate Shower
Interior
Interior Features None
Heating Central, Electric
Cooling Central, Electric
Flooring Tile, Wood Floor
Furnishings Unfurnished
Exterior
Exterior Feature Auto Sprinkler, Room for Pool, Shutters
Parking Features 2+ Spaces, Driveway, Garage - Attached, Street
Garage Spaces 2.0
Community Features Home Warranty
Utilities Available Electric Service Available, Public Water
Amenities Available Basketball, Bike - Jog, Picnic Area, Sidewalks, Street Lights
Waterfront Description None
View Garden
Roof Type Comp Shingle
Present Use Home Warranty
Exposure South
Private Pool No
Building
Lot Description < 1/4 Acre, Interior Lot, Paved Road, Sidewalks
Story 1.00
Foundation Concrete
Unit Floor 1
Construction Status Resale
Schools
Elementary Schools Calusa Elementary School
Middle Schools Omni Middle School
High Schools Spanish River Community High School
Others
Pets Allowed Yes
HOA Fee Include Common Areas
Senior Community No Hopa
Restrictions Other
Security Features None
Acceptable Financing Cash, Conventional, FHA
Horse Property No
Membership Fee Required No
Listing Terms Cash, Conventional, FHA
Financing Cash,Conventional,FHA
Read Less
Want to know what your home might be worth? Contact us for a FREE valuation!

Our team is ready to help you sell your home for the highest possible price ASAP





