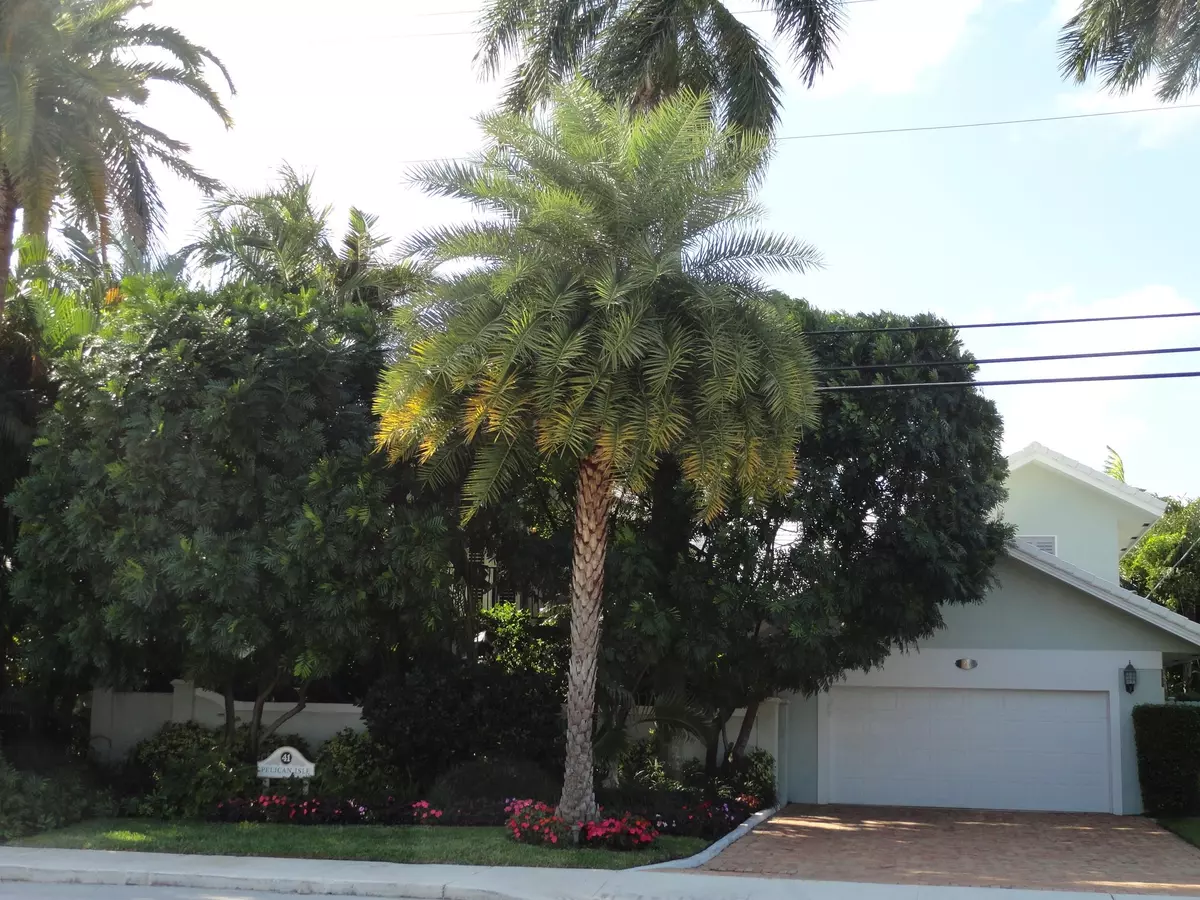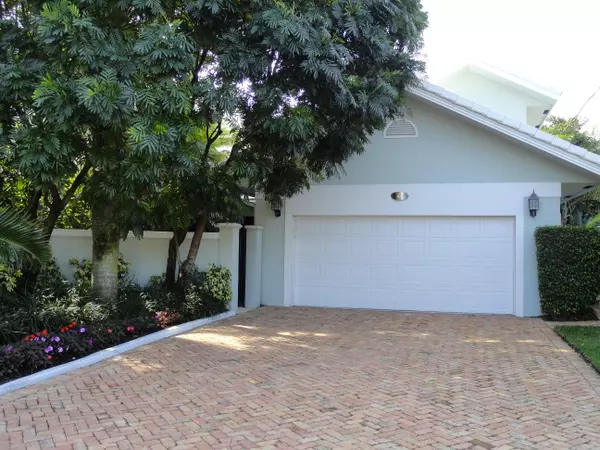Bought with Axis Realty Group, Inc.
$1,850,000
$2,099,000
11.9%For more information regarding the value of a property, please contact us for a free consultation.
Fort Lauderdale, FL 33301
5 Beds
4 Baths
3,200 SqFt
Key Details
Sold Price $1,850,000
Property Type Single Family Home
Sub Type Single Family Detached
Listing Status Sold
Purchase Type For Sale
Square Footage 3,200 sqft
Price per Sqft $578
Subdivision Pelican Isle
MLS Listing ID RX-10101494
Sold Date 06/26/15
Style < 4 Floors,Courtyard,Key West
Bedrooms 5
Full Baths 4
Construction Status Resale
HOA Y/N No
Year Built 1955
Annual Tax Amount $29,752
Tax Year 2014
Property Description
CASUAL ELEGANCE,IMPECCABLE ATTENTION TO DETAIL ONLY BEGINS TO DESCRIBE THIS STUNNING UPDATED 5 BEDROOM 4 BATH DEEPWATER RESIDENCE.LOCATED ON SEVEN ISLES SECURITY PATROLLED COMMUNITY IN THE HEART OF FORT LAUDERDALE.WALK TO THE BEACH AND LAS OLAS SHOPPING AND DINING.HIDDEN BEHIND THE WALLED AND GATED COURTYARD IS A BEAUTIFUL TROPICAL LANDSCAPED ENTRY TO THE DOUBLE DOORS OF GLASS AND IRON.THE SPACIOUS LIVING ROOM OFFERS VAULTED CEILINGS WITH CUSTOM BUILT-INS AND CUSTOM WOODWORK THRU OUT. THE OPEN FLOOR PLAN AFFORDS VIEWS OF THE WATER AND NATURAL LIGHT FROM ALL MAJOR LIVING AREAS.GOURMET KITCHEN AND BREAKFAST ROOM WITH BAR.THE DINING ROOM IS LARGE ENOUGH FOR A SITTING AREA AND FORMAL DINING.1ST FLOOR VIP SUITE COULD BE 2ND MASTER.2 GUEST ROOMS AND BATH WITH PRIVATE ENTRY COMPLETE THE 1ST FLOOR
Location
State FL
Community Seven Isles
Zoning RES
Rooms
Other Rooms Laundry-Inside
Master Bath Dual Sinks, Mstr Bdrm - Sitting, Mstr Bdrm - Upstairs, Separate Shower, Separate Tub
Interior
Interior Features Bar, Ctdrl/Vault Ceilings, French Door, Roman Tub, Walk-in Closet, Wet Bar
Heating Central, Electric, Zoned
Cooling Central, Electric, Zoned
Flooring Ceramic Tile, Marble, Tile, Wood Floor
Furnishings Furniture Negotiable
Exterior
Exterior Feature Auto Sprinkler, Awnings, Covered Balcony, Deck, Fence, Open Balcony, Open Patio, Shutters, Zoned Sprinkler
Parking Features 2+ Spaces, Drive - Decorative, Driveway, Garage - Attached
Garage Spaces 2.0
Pool Freeform, Gunite, Heated, Inground
Community Features Foreign Seller, Survey
Utilities Available Cable, Public Sewer, Public Water
Amenities Available None
Waterfront Description No Fixed Bridges,Ocean Access,Seawall
Water Access Desc Electric Available,No Wake Zone,Private Dock,Water Available
View Canal
Roof Type Concrete Tile
Present Use Foreign Seller,Survey
Exposure East
Private Pool Yes
Building
Lot Description < 1/4 Acre, Paved Road, Public Road
Story 2.00
Foundation CBS, Frame, Stucco
Construction Status Resale
Others
Pets Allowed Yes
Senior Community No Hopa
Restrictions Lease OK
Security Features Burglar Alarm,Gate - Manned,Motion Detector,Security Light,Security Patrol,Security Sys-Owned
Acceptable Financing Cash, Conventional
Horse Property No
Membership Fee Required No
Listing Terms Cash, Conventional
Financing Cash,Conventional
Read Less
Want to know what your home might be worth? Contact us for a FREE valuation!

Our team is ready to help you sell your home for the highest possible price ASAP





