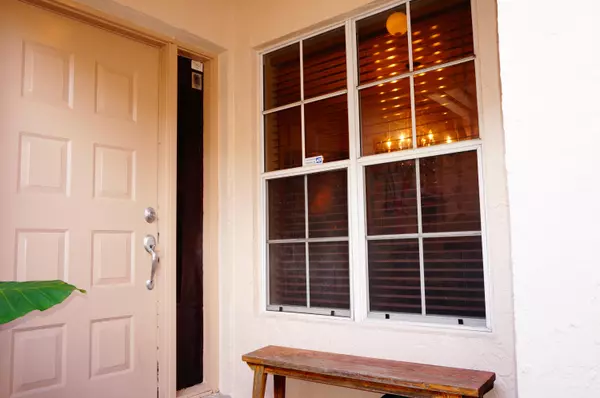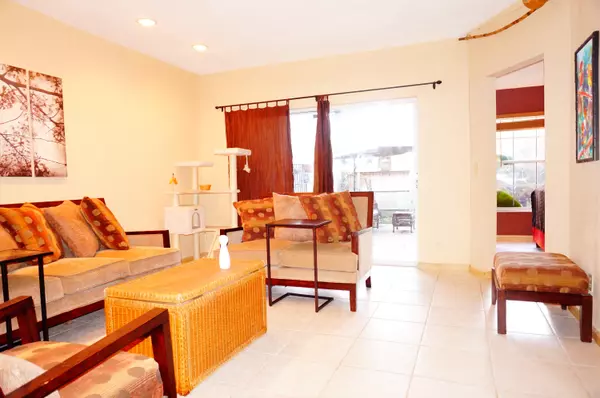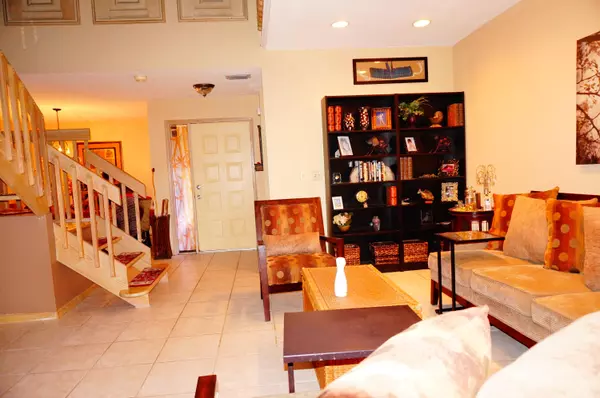Bought with Berkshire Hathaway HomeServices Florida Realty
$220,000
$245,000
10.2%For more information regarding the value of a property, please contact us for a free consultation.
10802 Cypress Glen DR 10802 Coral Springs, FL 33071
3 Beds
2.1 Baths
1,876 SqFt
Key Details
Sold Price $220,000
Property Type Townhouse
Sub Type Townhouse
Listing Status Sold
Purchase Type For Sale
Square Footage 1,876 sqft
Price per Sqft $117
Subdivision Cypress Glen Townhomes Condo
MLS Listing ID RX-10100146
Sold Date 02/18/15
Style Townhouse,Patio Home,Other Arch
Bedrooms 3
Full Baths 2
Half Baths 1
Construction Status Resale
HOA Fees $365/mo
HOA Y/N Yes
Min Days of Lease 365
Leases Per Year 1
Year Built 1989
Annual Tax Amount $2,634
Tax Year 2014
Property Description
Best Available Coral Springs Townhome, feel of a Single family home. Stunning 3 Beds, 2.5 Baths Plus Loft/Den. 2 Car Garage, Spacious Unit w/Large Kitchen with granite counters and newer appliances & Breakfast Area, Formal Dining Room, Family Room w/Fireplace, Covered Patio, easily screened in, Spacious Fenced Backyard, Lots Of Closet Space, All wood Floors and tile, Huge Master Bed, Large & Bright Master Bath w/Dual Sinks, Oversized--extended--rare, could be made a bedroom,2nd Floor Loft/Den. New A/C. covered patio, private view, full backyard, no neighbors, gate access to yard, extended paver patio. Water & Hazard Insurance Included In HOA Dues. The feel of a single family home--without the maintenance. Hurry home!
Location
State FL
County Broward
Community Cypress Glen
Area 3628
Zoning Residential
Rooms
Other Rooms Family, Convertible Bedroom, Loft, Laundry-Util/Closet
Master Bath Dual Sinks, Mstr Bdrm - Upstairs
Interior
Interior Features Ctdrl/Vault Ceilings, Entry Lvl Lvng Area, Laundry Tub, Walk-in Closet, Foyer, Pantry, Fireplace(s)
Heating Central, Electric
Cooling Electric, Central, Paddle Fans
Flooring Wood Floor, Tile
Furnishings Unfurnished,Turnkey
Exterior
Exterior Feature Fence
Parking Features Carport - Attached, Guest
Garage Spaces 2.0
Community Features Sold As-Is
Utilities Available Electric, Cable, Public Water
Amenities Available Pool
Waterfront Description None
View Garden
Roof Type Barrel
Present Use Sold As-Is
Exposure East
Private Pool No
Building
Story 2.00
Foundation CBS
Unit Floor 1
Construction Status Resale
Schools
Elementary Schools Riverside Elementary School
Middle Schools Ramblewood Middle School
High Schools Taravella High
Others
Pets Allowed Yes
HOA Fee Include Common Areas,Water,Sewer,Insurance-Other,Roof Maintenance,Lawn Care,Maintenance-Exterior
Senior Community No Hopa
Restrictions Pet Restrictions,Other,No Truck/RV
Acceptable Financing Cash, Conventional
Horse Property No
Membership Fee Required No
Listing Terms Cash, Conventional
Financing Cash,Conventional
Pets Allowed 1 Pet
Read Less
Want to know what your home might be worth? Contact us for a FREE valuation!

Our team is ready to help you sell your home for the highest possible price ASAP





