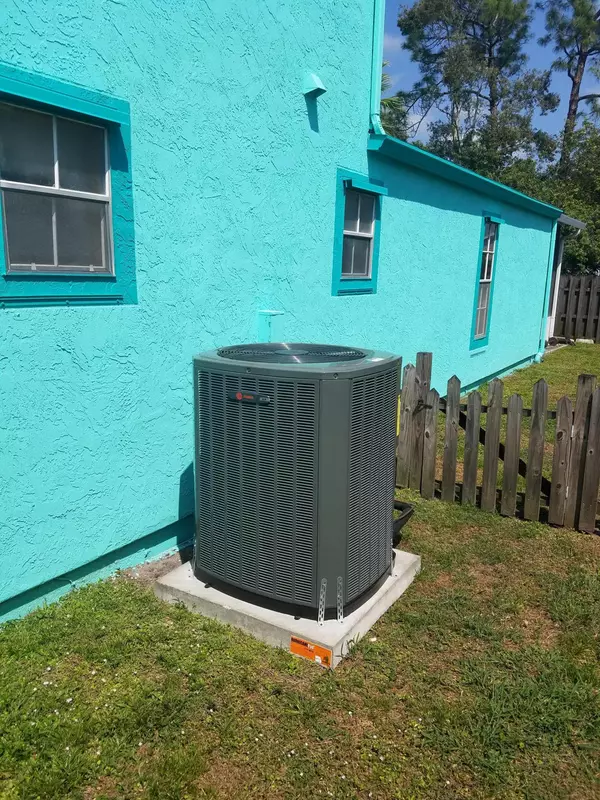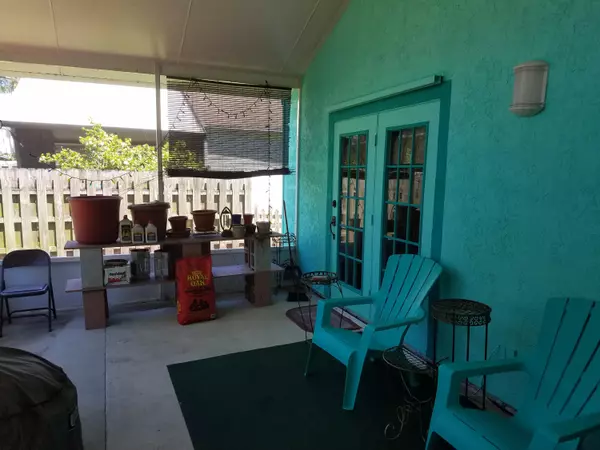Bought with RE/MAX Interaction Realty LLC
$227,000
$234,900
3.4%For more information regarding the value of a property, please contact us for a free consultation.
5993 Snowdrop WAY West Palm Beach, FL 33415
3 Beds
2.1 Baths
2,081 SqFt
Key Details
Sold Price $227,000
Property Type Single Family Home
Sub Type Single Family Detached
Listing Status Sold
Purchase Type For Sale
Square Footage 2,081 sqft
Price per Sqft $109
Subdivision Victoria Woods 2
MLS Listing ID RX-10334397
Sold Date 10/10/17
Style < 4 Floors,Multi-Level,Traditional
Bedrooms 3
Full Baths 2
Half Baths 1
Construction Status Resale
HOA Fees $113/mo
HOA Y/N Yes
Year Built 1987
Annual Tax Amount $1,167
Tax Year 2016
Lot Size 5,141 Sqft
Property Description
Motivated Seller! Home has been FHA appraised! Newly painted outside, with a brand new 3.5 Ton Trane AC unit! Master Bedroom is on the First Floor and has a Wood accented Bathroom with windows, Roman Tub and separate shower behind French Doors. Perfect for the family member that struggle w/ walking stairs or Parents that desire their own oasis. This bedroom leads through more French doors to the screened patio which is large enough for furniture, grill, smoker, and guests. The roof has been inspected, the plumbing is functional, and the electric has been upgraded to 200 Amps. The 2nd and 3rd Bedrooms are spacious with floor to ceiling windows. This home has many features and has great space! New Sprinkler System installed also.
Location
State FL
County Palm Beach
Community Main Bedroom Downstairs
Area 5510
Zoning RS
Rooms
Other Rooms Family, Laundry-Inside, Laundry-Util/Closet
Master Bath Dual Sinks, Mstr Bdrm - Ground, Separate Shower, Separate Tub
Interior
Interior Features Built-in Shelves, Ctdrl/Vault Ceilings, Foyer, French Door, Roman Tub, Volume Ceiling, Walk-in Closet
Heating Central
Cooling Ceiling Fan, Central
Flooring Carpet, Ceramic Tile, Parquet Floor, Wood Floor
Furnishings Unfurnished
Exterior
Exterior Feature Auto Sprinkler, Covered Patio, Fence, Screened Patio
Parking Features Driveway, Garage - Attached, Vehicle Restrictions
Garage Spaces 2.0
Utilities Available Cable, Electric, Public Sewer, Public Water
Amenities Available Basketball, Bike - Jog, Manager on Site, Picnic Area, Sidewalks, Tennis
Waterfront Description None
View Other
Roof Type Comp Shingle
Exposure South
Private Pool No
Building
Lot Description < 1/4 Acre, Corner Lot, Paved Road, Public Road, Sidewalks, Treed Lot, West of US-1
Story 2.00
Foundation Frame, Stucco
Construction Status Resale
Others
Pets Allowed Yes
HOA Fee Include Common Areas,Legal/Accounting,Management Fees,Manager,Recrtnal Facility,Security
Senior Community No Hopa
Restrictions Buyer Approval,Daily Rentals OK,Pet Restrictions,Tenant Approval
Security Features Burglar Alarm,Gate - Manned,Motion Detector,Security Sys-Owned
Acceptable Financing Cash, Conventional, FHA, VA
Horse Property No
Membership Fee Required No
Listing Terms Cash, Conventional, FHA, VA
Financing Cash,Conventional,FHA,VA
Read Less
Want to know what your home might be worth? Contact us for a FREE valuation!

Our team is ready to help you sell your home for the highest possible price ASAP





