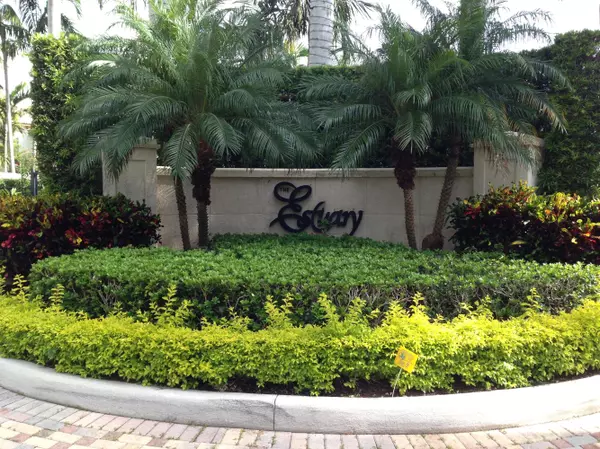Bought with Balistreri Real Estate Inc
$1,000,000
$1,100,000
9.1%For more information regarding the value of a property, please contact us for a free consultation.
1448 NW Estuary TRL Delray Beach, FL 33483
3 Beds
3.1 Baths
2,884 SqFt
Key Details
Sold Price $1,000,000
Property Type Townhouse
Sub Type Townhouse
Listing Status Sold
Purchase Type For Sale
Square Footage 2,884 sqft
Price per Sqft $346
Subdivision The Estuary
MLS Listing ID RX-10098305
Sold Date 03/17/15
Style Spanish,Townhouse
Bedrooms 3
Full Baths 3
Half Baths 1
HOA Fees $478/mo
HOA Y/N Yes
Min Days of Lease 180
Year Built 2002
Annual Tax Amount $10,184
Tax Year 2013
Property Description
Come enjoy the breath taking views from this amazing 3 bedroom 3.5 bath home end unit. The Master suite features his-her bath rooms with a roman tub and a shared shower. The second bathroom is shared between the other two spacious bedrooms. The living room features a built-in entertainment center with surround sound. The eat-in kitchen offers a built in banquette with a bay window. One of the other bedrooms has a built in office with a Queen size Murphy Bed. The home has an elevator and tinted hurricane impact glass throughout. The Master bedroom has new hardwood floors and custom built in his and hers walk in closets. Crown molding throughout the first floor and master bedroom. The Estuary is a beautiful gated enclave just minutes from downtown Atlantic Ave. and Delray Beach. Must See !!!
Location
State FL
County Palm Beach
Community The Estuary
Area 4220
Zoning Residential
Rooms
Other Rooms Family, Great
Master Bath 2 Master Baths, Dual Sinks, Separate Shower, Separate Tub
Interior
Interior Features Built-in Shelves, Closet Cabinets, Elevator, French Door, Pantry, Roman Tub, Walk-in Closet
Heating Central, Electric
Cooling Ceiling Fan, Central Individual
Flooring Carpet, Ceramic Tile, Wood Floor
Furnishings Unfurnished
Exterior
Exterior Feature Auto Sprinkler, Covered Patio, Custom Lighting, Open Balcony
Parking Features 2+ Spaces, Garage - Attached
Garage Spaces 2.0
Community Features Sold As-Is
Utilities Available Cable, Electric, Underground
Amenities Available Sidewalks, Street Lights
Waterfront Description Lake
View Intracoastal, Lake
Roof Type Barrel,Concrete Tile,S-Tile
Present Use Sold As-Is
Exposure Northwest
Private Pool No
Building
Lot Description < 1/4 Acre
Story 2.00
Unit Features Corner,Multi-Level
Foundation Block, CBS, Concrete
Others
Pets Allowed Yes
HOA Fee Include Common Areas,Lawn Care,Maintenance-Exterior,Management Fees,Pest Control,Pool Service,Reserve Funds,Security
Senior Community No Hopa
Restrictions Commercial Vehicles Prohibited,Daily Rentals OK,Lease OK w/Restrict,No Truck/RV
Security Features Burglar Alarm,Gate - Manned,Private Guard,Security Patrol,Security Sys-Owned
Acceptable Financing Cash, Conventional
Horse Property No
Membership Fee Required No
Listing Terms Cash, Conventional
Financing Cash,Conventional
Pets Allowed Up to 2 Pets
Read Less
Want to know what your home might be worth? Contact us for a FREE valuation!

Our team is ready to help you sell your home for the highest possible price ASAP





