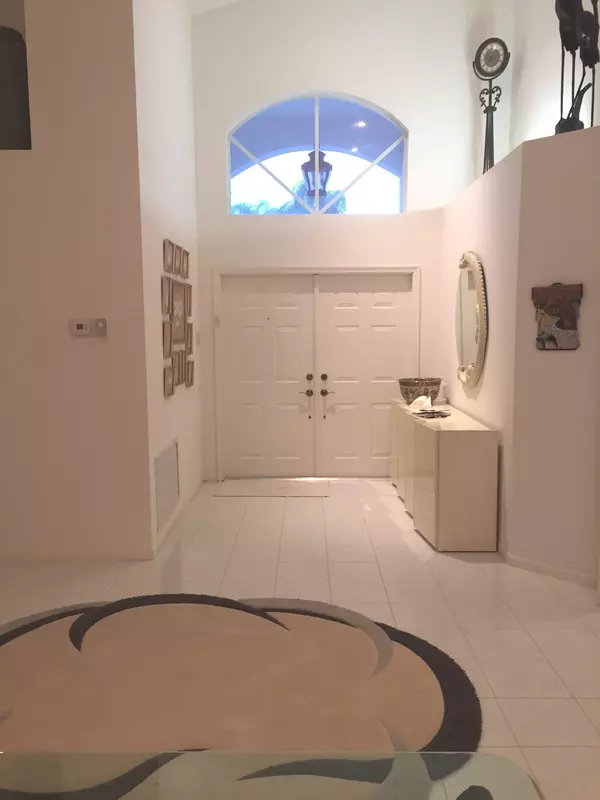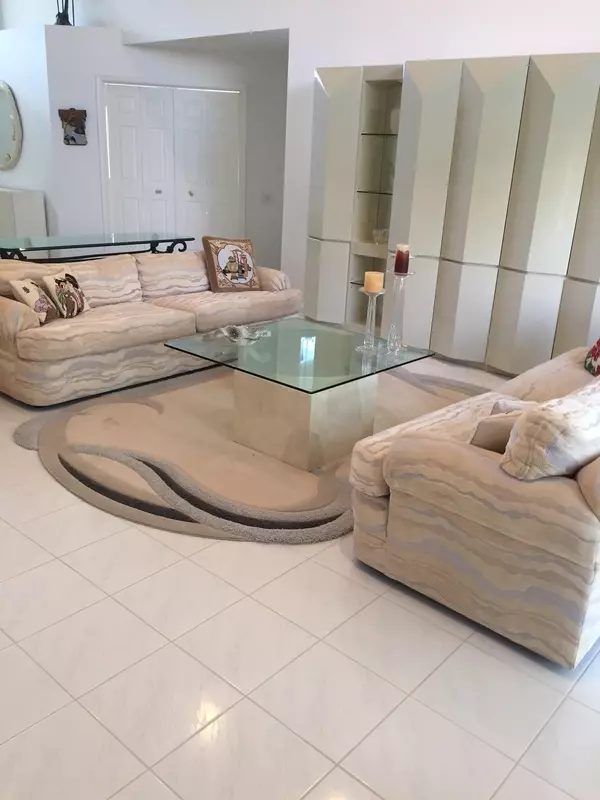Bought with Weichert, Realtors-Premier Properties
$263,000
$274,900
4.3%For more information regarding the value of a property, please contact us for a free consultation.
12240 Eagles Landing WAY Boynton Beach, FL 33437
3 Beds
2.2 Baths
2,040 SqFt
Key Details
Sold Price $263,000
Property Type Single Family Home
Sub Type Single Family Detached
Listing Status Sold
Purchase Type For Sale
Square Footage 2,040 sqft
Price per Sqft $128
Subdivision Lakeridge Greens At Pipers Glen
MLS Listing ID RX-10118918
Sold Date 04/27/15
Bedrooms 3
Full Baths 2
Half Baths 2
HOA Fees $302/mo
HOA Y/N Yes
Year Built 1995
Annual Tax Amount $3,287
Tax Year 2014
Lot Size 7,500 Sqft
Property Description
LARGER 3 BEDRM HOME IN THE ESTATE SECTION OF LAKERIDGE GREENS. DOUBLE DOOR ENTRY. OPEN LIVING ROOM AND DINING ROOM WITH VOLUME CEILING AND CERAMIC FLOORING. MODERN KITCHEN WITH SEPARATE DINING AREA OVERLOOKING HUGE SCREENED 36FT LANAI OFFERING A QUIET PRIVATE GREEN AREA. BUILT-INS IN DEN (3RD BEDRM).LG MASTER WITH HUGE WALK-IN CLOSET PLUS A SECOND CLOSET AS WELL... ALSO INCLUDED IS A CUSTOM MIRRORED MULTI PURPOSE WALL UNIT. MASTER BATH HAS TUB&SEPARATE SHOWER.CEILING FANS THROUGHOUT . LARGE 2 CAR GARAGE PLUS LAUNDRY ROOM. THIS LIGHT AND AIRY HOME IS CLOSE BY THE FABULOUS RENOVATED ACTIVE CLUBHOUSE FEATURING RESORT LIKE SWIMMING POOL,TENNIS, FITNESS CENTER, CARD ROOMS.BILLARDS, HUGE BANQUET ROOM..ALL THIS INCLUDED IN YOUR LOW MAINTENANCE FEE!HOME BEING SOLD TURNKEY( W/SOME EXCEPTIONS)
Location
State FL
County Palm Beach
Community Lakeridge Greens
Area 4620
Zoning RT
Rooms
Other Rooms Den/Office, Laundry-Inside
Master Bath Separate Shower, Mstr Bdrm - Ground, Separate Tub
Interior
Interior Features Ctdrl/Vault Ceilings, Built-in Shelves, Stack Bedrooms, Volume Ceiling, Walk-in Closet
Heating Central, Electric
Cooling Electric, Central, Ceiling Fan
Flooring Carpet, Ceramic Tile
Furnishings Turnkey
Exterior
Exterior Feature Screened Patio
Parking Features Garage - Attached, Driveway, 2+ Spaces
Garage Spaces 2.0
Utilities Available Electric, Cable
Amenities Available Pool, Manager on Site, Business Center, Billiards, Sidewalks, Spa-Hot Tub, Library, Community Room, Fitness Center, Clubhouse, Tennis
Waterfront Description None
View Garden
Roof Type S-Tile
Exposure West
Private Pool No
Building
Lot Description < 1/4 Acre, Paved Road, Treed Lot, Sidewalks
Story 1.00
Foundation CBS
Unit Floor 1
Others
Pets Allowed Restricted
HOA Fee Include Common Areas,Cable,Manager,Trash Removal,Pest Control,Lawn Care
Senior Community Verified
Restrictions Buyer Approval,No Truck/RV,Pet Restrictions,Interview Required
Security Features Gate - Unmanned,Entry Phone,Security Patrol,Gate - Manned
Acceptable Financing Cash, Conventional
Horse Property No
Membership Fee Required No
Listing Terms Cash, Conventional
Financing Cash,Conventional
Pets Allowed Up to 2 Pets, 21 lb to 30 lb Pet
Read Less
Want to know what your home might be worth? Contact us for a FREE valuation!

Our team is ready to help you sell your home for the highest possible price ASAP





