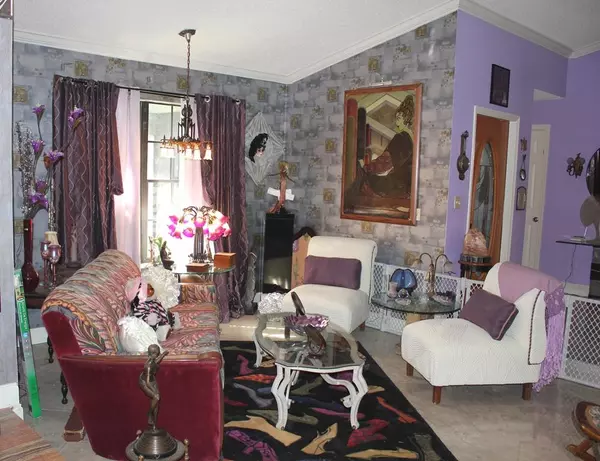Bought with Keller Williams Realty Boca Raton
$335,000
$339,000
1.2%For more information regarding the value of a property, please contact us for a free consultation.
18196 S 181st CIR Boca Raton, FL 33498
4 Beds
2 Baths
2,073 SqFt
Key Details
Sold Price $335,000
Property Type Single Family Home
Sub Type Single Family Detached
Listing Status Sold
Purchase Type For Sale
Square Footage 2,073 sqft
Price per Sqft $161
Subdivision Boca Chase Sec 5
MLS Listing ID RX-10117133
Sold Date 06/01/15
Style Contemporary
Bedrooms 4
Full Baths 2
HOA Fees $83/mo
HOA Y/N Yes
Year Built 1987
Annual Tax Amount $3,103
Tax Year 2014
Lot Size 0.282 Acres
Property Description
Delightful home in Boca Chase features an enclosed entryway, 16 inch imported Italian porcelain tile, living room with cathedral ceiling and high hat lighting, impressive formal dining room with custom designed tin ceiling and stunning chandelier, comfortable family room with sliders to patio, large open kitchen with granite countertops, beautiful wood cabinetry, modern appliances, island counter with glass top stove and warmer door, pantry with pull-out shelves, built in wine cooler, separate dinette, and sunny window overlooking patio and pool. The Master Bedroom has walk-in closet and sliders to patio, and the master bath offers a convenient cabana door from pool area. This property also offers a covered patio and screened-in pool, and a sprawling backyard with lovely flowering plants.
Location
State FL
County Palm Beach
Area 4860
Zoning RS
Rooms
Other Rooms Family, Laundry-Inside
Master Bath Separate Shower
Interior
Interior Features Ctdrl/Vault Ceilings, Entry Lvl Lvng Area, Foyer, Kitchen Island, Pantry, Walk-in Closet
Heating Central
Cooling Central
Flooring Tile
Furnishings Unfurnished
Exterior
Exterior Feature Covered Patio, Screened Patio
Parking Features Garage - Attached
Garage Spaces 2.0
Pool Inground, Screened
Utilities Available Electric Service Available
Amenities Available None
Waterfront Description None
View Pool
Exposure West
Private Pool Yes
Building
Lot Description 1/4 to 1/2 Acre
Story 1.00
Foundation CBS
Others
Pets Allowed Yes
Senior Community No Hopa
Restrictions No Truck/RV
Acceptable Financing Cash, Conventional, FHA
Horse Property No
Membership Fee Required No
Listing Terms Cash, Conventional, FHA
Financing Cash,Conventional,FHA
Read Less
Want to know what your home might be worth? Contact us for a FREE valuation!

Our team is ready to help you sell your home for the highest possible price ASAP





