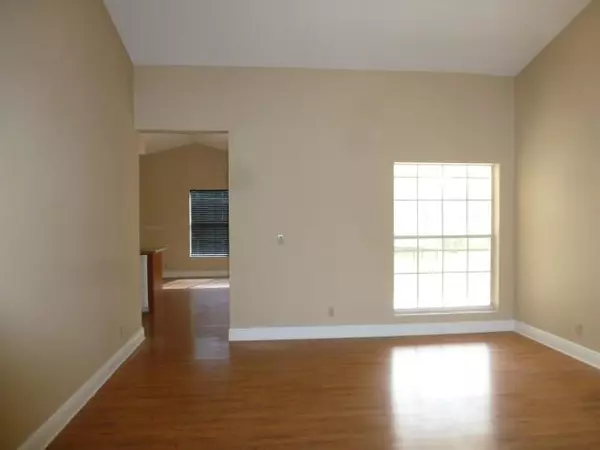Bought with RE/MAX Advantage Plus
$305,000
$309,900
1.6%For more information regarding the value of a property, please contact us for a free consultation.
12910 Mapleton CT Boca Raton, FL 33428
4 Beds
2.1 Baths
2,269 SqFt
Key Details
Sold Price $305,000
Property Type Single Family Home
Sub Type Single Family Detached
Listing Status Sold
Purchase Type For Sale
Square Footage 2,269 sqft
Price per Sqft $134
Subdivision Boca Winds Par F
MLS Listing ID RX-10109856
Sold Date 07/29/15
Style < 4 Floors
Bedrooms 4
Full Baths 2
Half Baths 1
HOA Fees $136/mo
HOA Y/N Yes
Year Built 1989
Annual Tax Amount $2,759
Tax Year 2014
Lot Size 6,223 Sqft
Property Description
Beautiful 4 bedroom and 2 bathroom single family house located in BOCA WINDS features an open and spacious two story floor-plan with lots of natural light, vaulted ceilings, granite counter tops in kitchen, large bedrooms with ample closet space, and nice size backyard - perfect for entertaining! Centrally located - close to major roads, shopping and dining. MUST SEE! This is a Freddie Mac HomeSteps property. This property is eligible under the Freddie Mac First Look Initiative through 04/28/2015. Owner Occupant Form MUST be signed by all owner occupants. **Highest and best offers must be received by 05/19/2015 noon**
Location
State FL
County Palm Beach
Area 4880
Zoning RES
Rooms
Other Rooms Florida
Master Bath Combo Tub/Shower, Dual Sinks
Interior
Interior Features Ctdrl/Vault Ceilings, Roman Tub, Split Bedroom, Walk-in Closet
Heating Central
Cooling Central
Flooring Carpet, Ceramic Tile
Furnishings Unfurnished
Exterior
Parking Features Garage - Attached
Garage Spaces 2.0
Utilities Available Public Sewer
Amenities Available Community Room, Fitness Center, Pool, Tennis
Waterfront Description None
View Garden
Exposure North
Private Pool No
Building
Lot Description < 1/4 Acre
Story 2.00
Foundation CBS
Unit Floor 1
Others
Pets Allowed Yes
Senior Community No Hopa
Restrictions Pet Restrictions
Acceptable Financing Cash, Conventional
Horse Property No
Membership Fee Required No
Listing Terms Cash, Conventional
Financing Cash,Conventional
Read Less
Want to know what your home might be worth? Contact us for a FREE valuation!

Our team is ready to help you sell your home for the highest possible price ASAP





