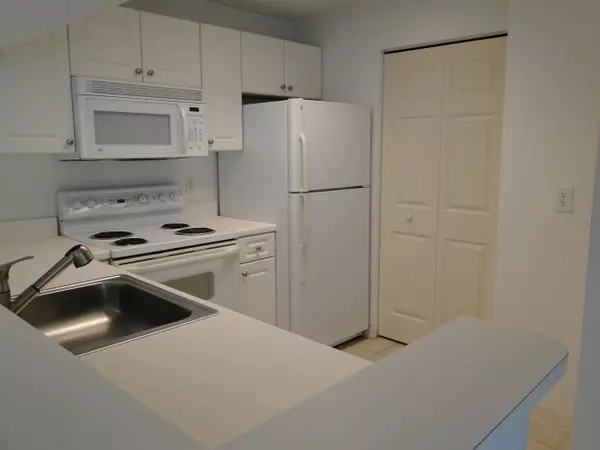Bought with The Keyes Company (PBG)
$137,500
$154,900
11.2%For more information regarding the value of a property, please contact us for a free consultation.
2806 Veronia DR 104 Palm Beach Gardens, FL 33410
2 Beds
2 Baths
1,057 SqFt
Key Details
Sold Price $137,500
Property Type Condo
Sub Type Condo/Coop
Listing Status Sold
Purchase Type For Sale
Square Footage 1,057 sqft
Price per Sqft $130
Subdivision San Matera The Gardens Condo
MLS Listing ID RX-10125360
Sold Date 07/17/15
Style Mediterranean
Bedrooms 2
Full Baths 2
HOA Fees $328/mo
HOA Y/N Yes
Year Built 2003
Annual Tax Amount $2,187
Tax Year 2014
Lot Size 1.000 Acres
Property Description
Ground floor 2 bedroom 2 bath unit in San Matera at the Gardens. Clean and well maintained. Tons of amenities within the community, including fitness center, pool and jacuzzi, billiard room, and nearby Gardens Mall and Downtown at the Gardens.
Location
State FL
County Palm Beach
Area 5230
Zoning Res
Rooms
Other Rooms Family
Master Bath Combo Tub/Shower, Mstr Bdrm - Ground
Interior
Interior Features Fire Sprinkler, Walk-in Closet
Heating Central
Cooling Ceiling Fan, Central
Flooring Carpet, Tile
Furnishings Unfurnished
Exterior
Parking Features 2+ Spaces, Open
Community Features Sold As-Is
Utilities Available Cable, Electric, Public Sewer, Septic
Amenities Available Basketball, Bike - Jog, Billiards, Business Center, Clubhouse, Community Room, Fitness Center, Game Room, Pool, Sidewalks, Spa-Hot Tub, Street Lights, Tennis
Waterfront Description None
View Other
Roof Type S-Tile
Present Use Sold As-Is
Exposure West
Private Pool No
Building
Lot Description Sidewalks
Story 3.00
Foundation CBS
Unit Floor 1
Schools
Elementary Schools Dwight D. Eisenhower Elementary School
Middle Schools Howell L. Watkins Middle School
High Schools William T. Dwyer High School
Others
Pets Allowed Restricted
HOA Fee Include Cable,Insurance-Bldg,Lawn Care,Reserve Funds,Roof Maintenance,Sewer
Senior Community No Hopa
Restrictions Buyer Approval,Commercial Vehicles Prohibited,Lease OK w/Restrict,Pet Restrictions
Security Features Burglar Alarm,Gate - Unmanned
Acceptable Financing Cash, Conventional
Horse Property No
Membership Fee Required No
Listing Terms Cash, Conventional
Financing Cash,Conventional
Read Less
Want to know what your home might be worth? Contact us for a FREE valuation!

Our team is ready to help you sell your home for the highest possible price ASAP





