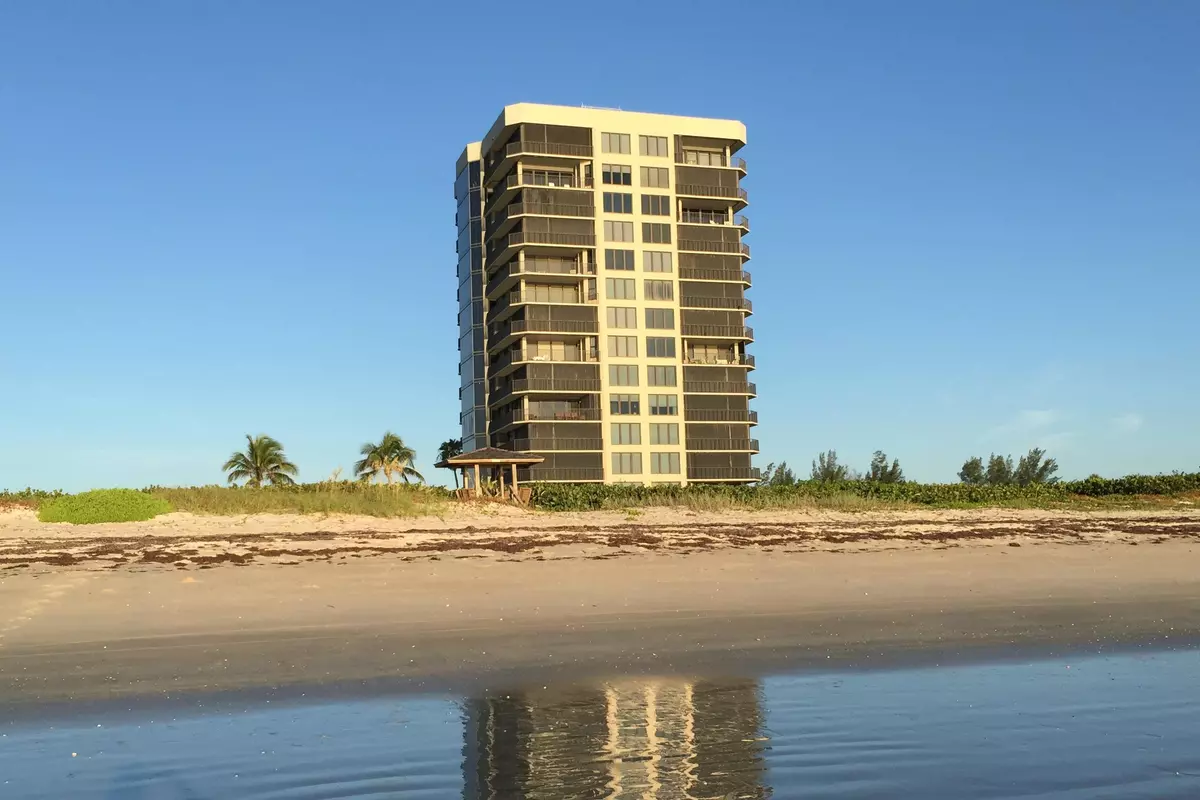Bought with Coldwell Banker Paradise
$525,000
$579,000
9.3%For more information regarding the value of a property, please contact us for a free consultation.
4000 N Highway A1a 1002 Hutchinson Island, FL 34949
3 Beds
3 Baths
2,701 SqFt
Key Details
Sold Price $525,000
Property Type Condo
Sub Type Condo/Coop
Listing Status Sold
Purchase Type For Sale
Square Footage 2,701 sqft
Price per Sqft $194
Subdivision Visions Condominium
MLS Listing ID RX-10145395
Sold Date 11/20/15
Style 4+ Floors,Contemporary
Bedrooms 3
Full Baths 3
Construction Status New Construction
HOA Fees $1,153/mo
HOA Y/N Yes
Year Built 1993
Annual Tax Amount $6,956
Tax Year 2014
Property Description
Enjoy amazing panoramic ocean views from the 10th floor SE Corner of the Visions. A lobby elevator takes you directly to the unit. With 2700 sq ft under air, the condo features an open floor plan, walls of windows, an oceanfront wrap-around balcony as well as a balcony on the Intracoastal side.A 2-car garage is included. Relax at the uncrowded beach, swimming pool or large party room. Other Visions amenities include tennis and a fitness center.
Location
State FL
County St. Lucie
Community Visions
Area 7020
Zoning R
Rooms
Other Rooms Laundry-Inside, Laundry-Util/Closet, Storage, Studio Bedroom
Master Bath Dual Sinks, Separate Shower, Separate Tub
Interior
Interior Features Built-in Shelves, Elevator, Foyer, Laundry Tub, Roman Tub, Split Bedroom, Walk-in Closet, Wet Bar
Heating Central, Electric
Cooling Central, Electric
Flooring Carpet, Ceramic Tile
Furnishings Unfurnished
Exterior
Exterior Feature Covered Balcony, Open Balcony, Shutters, Tennis Court
Parking Features 2+ Spaces, Garage - Detached
Garage Spaces 2.0
Community Features Deed Restrictions, Sold As-Is
Utilities Available Cable, Public Sewer, Public Water
Amenities Available Billiards, Clubhouse, Community Room, Elevator, Extra Storage, Fitness Center, Game Room, Library, Lobby, Pool, Sauna, Tennis, Trash Chute
Waterfront Description Oceanfront
View Intracoastal, Ocean, Tennis
Present Use Deed Restrictions,Sold As-Is
Exposure Southeast
Private Pool No
Building
Lot Description East of US-1, Paved Road
Story 14.00
Unit Features Corner
Foundation Other
Unit Floor 10
Construction Status New Construction
Others
Pets Allowed Yes
HOA Fee Include Cable,Elevator,Insurance-Bldg,Lawn Care,Maintenance-Exterior,Pool Service,Recrtnal Facility,Reserve Funds,Roof Maintenance,Sewer,Trash Removal,Water
Senior Community No Hopa
Restrictions Buyer Approval,Interview Required,Lease OK w/Restrict,No Truck/RV,Pet Restrictions,Tenant Approval
Security Features Entry Phone,Gate - Unmanned
Acceptable Financing Cash, Conventional
Horse Property No
Membership Fee Required No
Listing Terms Cash, Conventional
Financing Cash,Conventional
Pets Allowed < 20 lb Pet, 1 Pet
Read Less
Want to know what your home might be worth? Contact us for a FREE valuation!

Our team is ready to help you sell your home for the highest possible price ASAP





