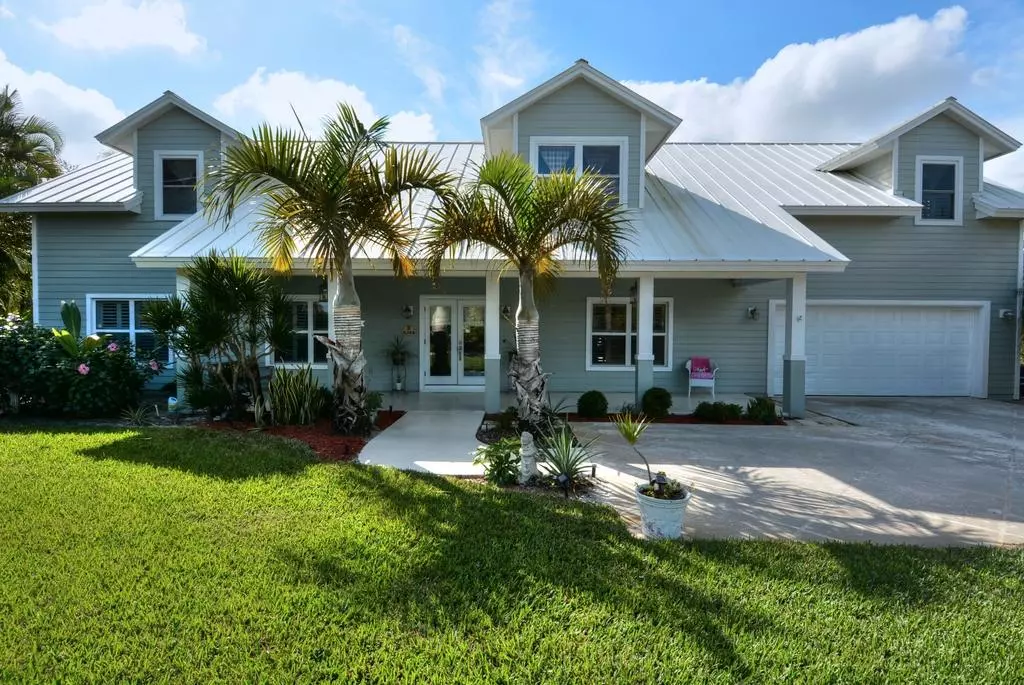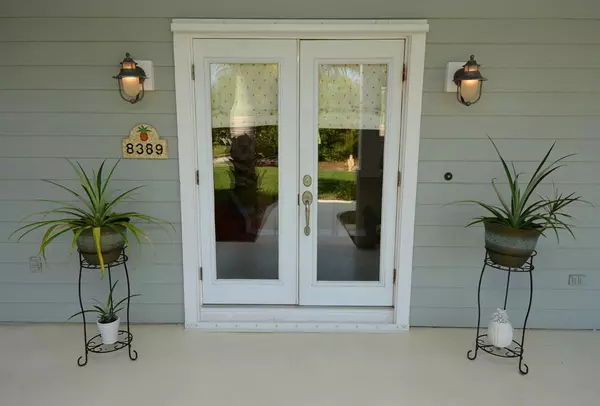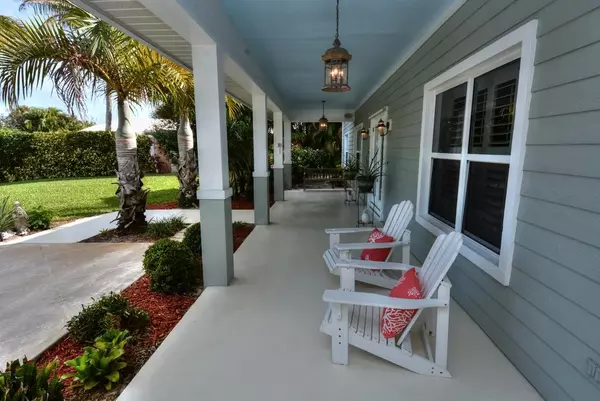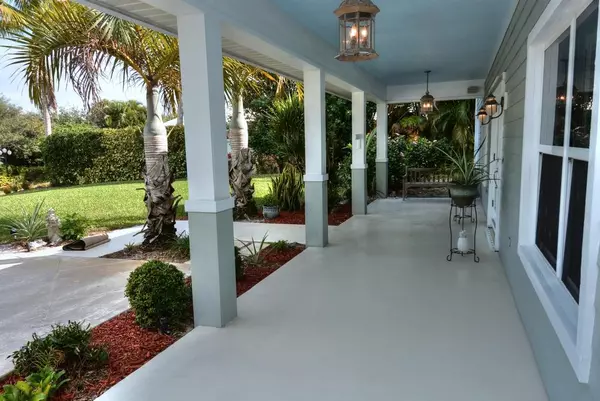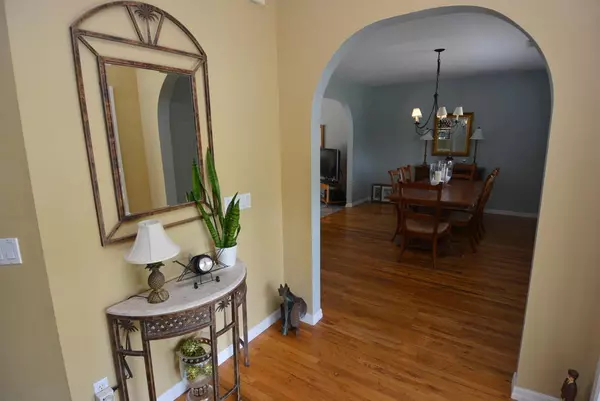Bought with Keller Williams Realty
$457,000
$474,900
3.8%For more information regarding the value of a property, please contact us for a free consultation.
8389 SE Woodcrest PL Hobe Sound, FL 33455
6 Beds
3.1 Baths
3,434 SqFt
Key Details
Sold Price $457,000
Property Type Single Family Home
Sub Type Single Family Detached
Listing Status Sold
Purchase Type For Sale
Square Footage 3,434 sqft
Price per Sqft $133
Subdivision Sablewood
MLS Listing ID RX-10118622
Sold Date 08/28/15
Style < 4 Floors,Key West
Bedrooms 6
Full Baths 3
Half Baths 1
HOA Fees $80/mo
HOA Y/N Yes
Year Built 1995
Annual Tax Amount $4,816
Tax Year 2014
Lot Size 0.511 Acres
Property Description
Custom Key West style pool home in gated development off Gomez Avenue. This stunning two-story home has 6 bedrooms and 3 1/2 baths! Enjoy ocean breezes from the rocking chair front porch. CBS/steel reinforced construction and metal roof. Two guest rooms downstairs with Jack-n-Jill bath. Large master with ensuite, walk-through shower with two shower heads, soaking tub, dual sinks and two vanities. Hugh master closet! 3 guest rooms upstairs with sun porch overlooking pool and fenced yard. Covered patio in rear of home also.
Location
State FL
County Martin
Community Sablewood
Area 14 - Hobe Sound/Stuart - South Of Cove Rd
Zoning RES
Rooms
Other Rooms Attic, Cabana Bath, Den/Office, Family, Glass Porch, Laundry-Inside, Laundry-Util/Closet, Pool Bath
Master Bath Dual Sinks, Mstr Bdrm - Sitting, Mstr Bdrm - Upstairs, Separate Shower, Separate Tub
Interior
Interior Features Bar, Cook Island, Entry Lvl Lvng Area, Foyer, French Door, Pantry, Pull Down Stairs, Roman Tub, Sky Light(s), Walk-in Closet
Heating Central
Cooling Central, Electric, Zoned
Flooring Carpet, Ceramic Tile, Tile, Wood Floor
Furnishings Unfurnished
Exterior
Exterior Feature Auto Sprinkler, Covered Patio, Fence, Open Patio, Shutters, Well Sprinkler, Zoned Sprinkler
Parking Features Driveway, Garage - Attached
Garage Spaces 2.0
Pool Concrete, Inground
Community Features Sold As-Is
Utilities Available Cable, Electric, Public Sewer, Public Water, Well Water
Amenities Available Tennis
Waterfront Description None
View Garden, Pool
Roof Type Metal
Present Use Sold As-Is
Exposure E
Private Pool Yes
Building
Lot Description 1/2 to < 1 Acre, Irregular Lot
Story 2.00
Foundation Block, CBS, Other
Unit Floor 1
Schools
Elementary Schools Hobe Sound Elementary School
Middle Schools Murray Middle School
High Schools South Fork High School
Others
Pets Allowed Yes
HOA Fee Include Common Areas
Senior Community No Hopa
Restrictions Lease OK w/Restrict
Acceptable Financing Cash, Conventional
Horse Property No
Membership Fee Required No
Listing Terms Cash, Conventional
Financing Cash,Conventional
Read Less
Want to know what your home might be worth? Contact us for a FREE valuation!

Our team is ready to help you sell your home for the highest possible price ASAP

