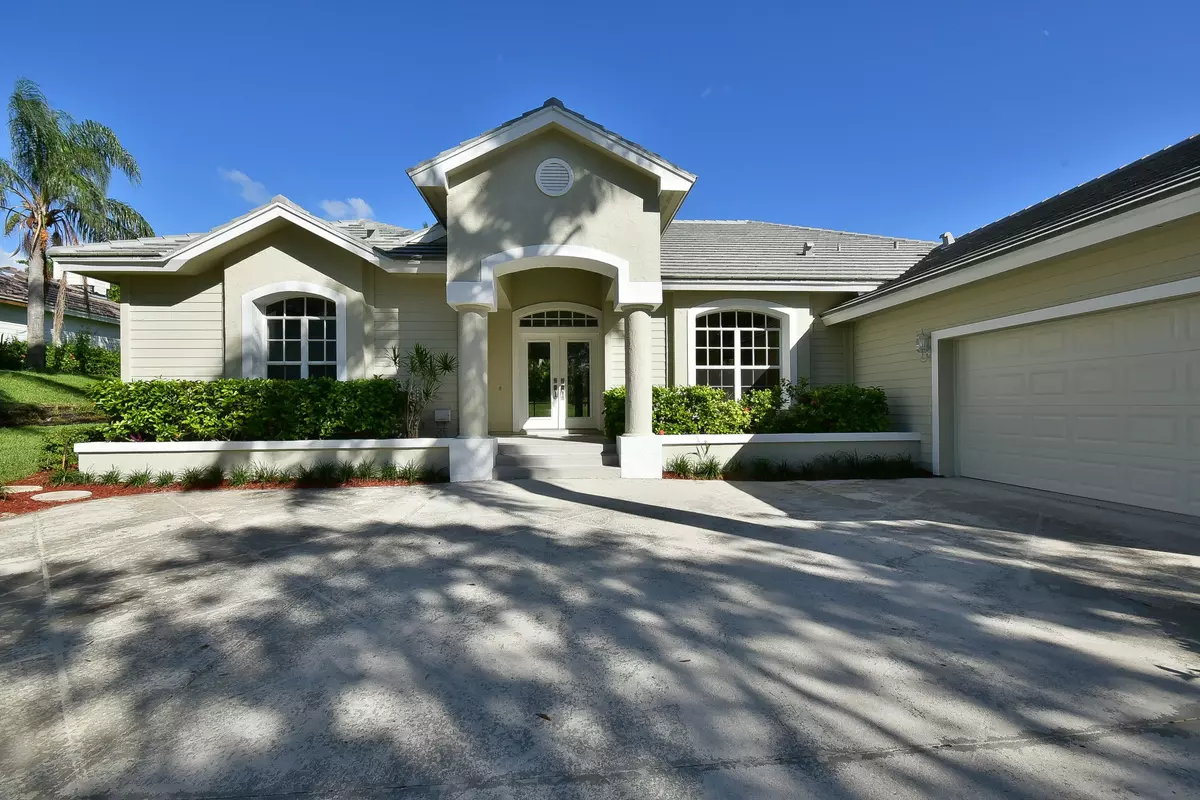Bought with Keller Williams Realty Jupiter
$524,000
$529,900
1.1%For more information regarding the value of a property, please contact us for a free consultation.
18150 SE Ridgeview DR Tequesta, FL 33469
3 Beds
2.1 Baths
2,280 SqFt
Key Details
Sold Price $524,000
Property Type Single Family Home
Sub Type Single Family Detached
Listing Status Sold
Purchase Type For Sale
Square Footage 2,280 sqft
Price per Sqft $229
Subdivision River Ridge
MLS Listing ID RX-10377085
Sold Date 01/25/18
Style Traditional
Bedrooms 3
Full Baths 2
Half Baths 1
Construction Status Resale
HOA Fees $250/mo
HOA Y/N Yes
Year Built 1995
Annual Tax Amount $5,025
Tax Year 2016
Lot Size 0.422 Acres
Property Description
Luxurious, CBS Home in quiet River Ridge. Drive tranquil, Oak lined streets to this fully renovated home with Brand New tile roof,appliances, paint, fixtures, wood plank floors,lighting. New Everything! Gorgeous, designer, Silestone counter tops throughout. Brand new, high end hardware & wood, shaker cabinets throughout. Seamless Bay window looking over newly sodded, landscaped back yard. Screened in back patio. Huge walk-in master closets, new jetted tub in Master bathroom, 2 Car garage. This gorgeous home is move-in ready. Come live in luxury. You'll have the advantage of lower, Martin County taxes, and ''A'' rated Martin County School System while enjoying all the benefits of Palm Beach dining & shopping just over the county line & only 7 minutes to the beach! What more could you want?
Location
State FL
County Martin
Community River Ridge
Area 5060
Zoning Residential
Rooms
Other Rooms Attic, Family, Laundry-Util/Closet
Master Bath Dual Sinks, Separate Shower, Whirlpool Spa
Interior
Interior Features Entry Lvl Lvng Area, French Door, Volume Ceiling, Walk-in Closet
Heating Electric
Cooling Ceiling Fan, Central
Flooring Ceramic Tile
Furnishings Unfurnished
Exterior
Exterior Feature Auto Sprinkler, Screen Porch
Parking Features Driveway, Garage - Attached, Vehicle Restrictions
Garage Spaces 2.0
Utilities Available Cable, Electric, Electric Service Available, Public Sewer, Public Water, Water Available
Amenities Available Clubhouse, Tennis
Waterfront Description None
View Garden
Roof Type Concrete Tile
Exposure West
Private Pool No
Building
Lot Description 1/4 to 1/2 Acre, Paved Road
Story 1.00
Foundation CBS
Construction Status Resale
Schools
Elementary Schools Hobe Sound Elementary School
Middle Schools Murray Middle School
High Schools South Fork High School
Others
Pets Allowed Yes
HOA Fee Include Common Areas,Security
Senior Community No Hopa
Restrictions Commercial Vehicles Prohibited,No Truck/RV
Security Features Gate - Manned
Acceptable Financing Cash, Conventional
Horse Property No
Membership Fee Required No
Listing Terms Cash, Conventional
Financing Cash,Conventional
Read Less
Want to know what your home might be worth? Contact us for a FREE valuation!

Our team is ready to help you sell your home for the highest possible price ASAP





