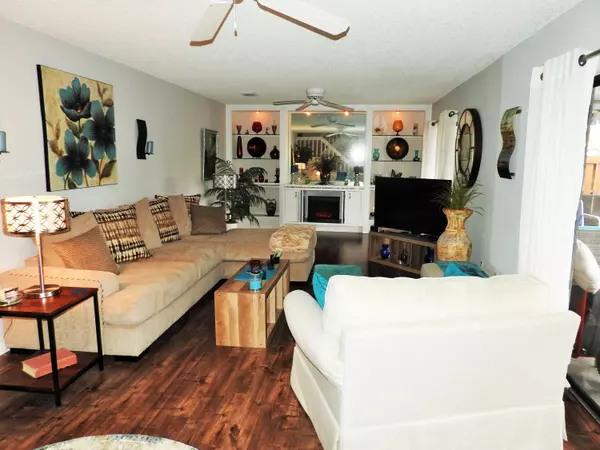Bought with Real Estate of Florida
$135,000
$149,800
9.9%For more information regarding the value of a property, please contact us for a free consultation.
2103 SE Round Table DR C Port Saint Lucie, FL 34952
2 Beds
2.1 Baths
1,688 SqFt
Key Details
Sold Price $135,000
Property Type Condo
Sub Type Condo/Coop
Listing Status Sold
Purchase Type For Sale
Square Footage 1,688 sqft
Price per Sqft $79
Subdivision Camelot Gardens Phases 1 Thru 11
MLS Listing ID RX-10395918
Sold Date 03/13/18
Style Townhouse
Bedrooms 2
Full Baths 2
Half Baths 1
Construction Status Resale
HOA Fees $320/mo
HOA Y/N Yes
Year Built 1987
Annual Tax Amount $741
Tax Year 2017
Lot Size 1,000 Sqft
Property Description
This gorgeous town home is located in the well maintained and manicured community of Camelot Gardens . This hidden gem of a community is located East of US 1 with easy access to Indian River Drive and Beaches. The community offers its residents a Polynesian atmosphere with mature tropical landscapes. This well appointed town home offers 2 bedrooms and 2 and 1/2 baths, with over 1,600 square feet of extended and updated living space with plenty of natural sunlight. Sliders open to a private screened lanai. This unit was tastefully updated less than 2 years ago. This home would make a perfect starter or vacation home. HOA maintains all exteriors of the building to include lawn, landscape and grounds. Call to schedule your private showing today.
Location
State FL
County St. Lucie
Area 7190
Zoning RESIDENTIAL
Rooms
Other Rooms Laundry-Inside
Master Bath Combo Tub/Shower, Mstr Bdrm - Sitting, Mstr Bdrm - Upstairs
Interior
Interior Features Built-in Shelves, Decorative Fireplace, Entry Lvl Lvng Area, Split Bedroom
Heating Central
Cooling Ceiling Fan, Central
Flooring Tile, Wood Floor
Furnishings Unfurnished
Exterior
Exterior Feature Covered Balcony, Covered Patio, Screened Patio, Tennis Court, Zoned Sprinkler
Parking Features Assigned, Carport - Detached
Community Features Sold As-Is
Utilities Available Cable, Electric, Electric Service Available
Amenities Available Clubhouse, Community Room, Manager on Site, Pool, Street Lights
Waterfront Description None
View Garden, Tennis
Roof Type Barrel
Present Use Sold As-Is
Exposure North
Private Pool No
Building
Lot Description < 1/4 Acre
Story 2.00
Unit Features Corner,Multi-Level
Foundation Block, CBS, Woodside
Unit Floor 1
Construction Status Resale
Others
Pets Allowed Yes
HOA Fee Include Cable,Common Areas,Insurance-Bldg,Lawn Care,Maintenance-Exterior,Manager,Roof Maintenance,Sewer,Water
Senior Community No Hopa
Restrictions Buyer Approval,Commercial Vehicles Prohibited,Pet Restrictions,Tenant Approval
Security Features Security Patrol
Acceptable Financing Cash, Conventional
Horse Property No
Membership Fee Required No
Listing Terms Cash, Conventional
Financing Cash,Conventional
Pets Allowed Up to 2 Pets
Read Less
Want to know what your home might be worth? Contact us for a FREE valuation!

Our team is ready to help you sell your home for the highest possible price ASAP





