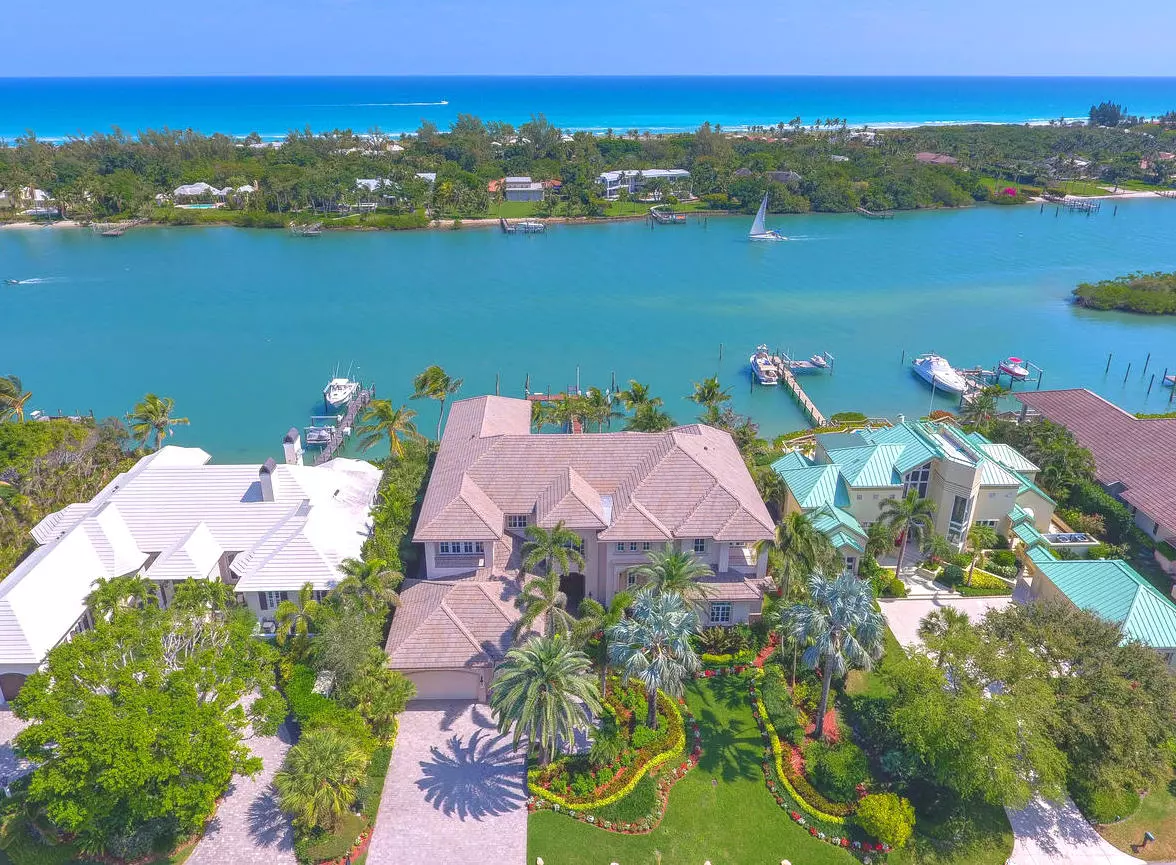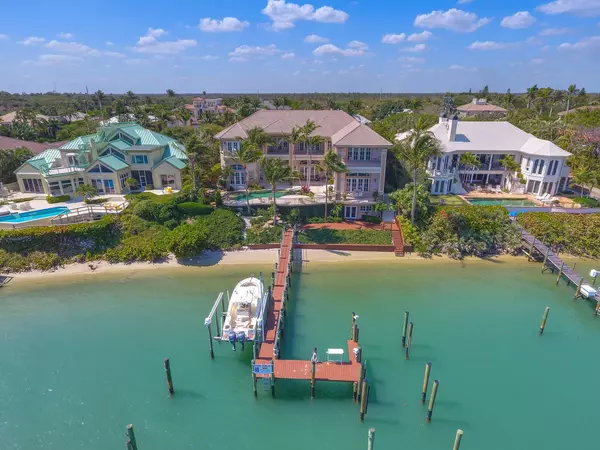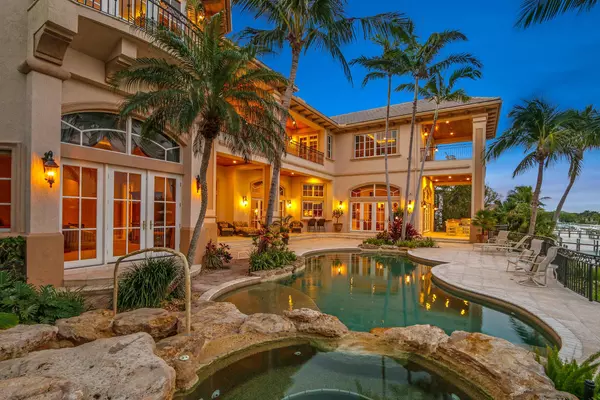Bought with Weichert, Realtors Sunshine Properties
$5,200,000
$6,000,000
13.3%For more information regarding the value of a property, please contact us for a free consultation.
17393 SE Conch Bar AVE Tequesta, FL 33469
6 Beds
5.2 Baths
9,098 SqFt
Key Details
Sold Price $5,200,000
Property Type Single Family Home
Sub Type Single Family Detached
Listing Status Sold
Purchase Type For Sale
Square Footage 9,098 sqft
Price per Sqft $571
Subdivision Indian Hills
MLS Listing ID RX-10411500
Sold Date 03/30/18
Style < 4 Floors
Bedrooms 6
Full Baths 5
Half Baths 2
Construction Status Resale
HOA Y/N No
Year Built 2001
Annual Tax Amount $48,315
Tax Year 2017
Lot Size 0.439 Acres
Property Description
Magnificent 'House on a Hill'... Enjoy Ocean breezes and turquoise Deep water from this palatial Estate in picturesque Indian Hills. A boater's paradise, this home is located desirably close to the Jupiter Inlet for easy Ocean access. Design elements offer a perfect combination of elegance and comfort - perfect for grand entertaining inside and out. Impact windows/doors, linear diffuser A/C. Interior features marble floors and craftsman finishes throughout. Living area leads to family room & chef's kitchen complete with wet bar, dual refrigerators & custom wine fridge. Master BR offers serene luxury, oversized closets (w/ large safe) & glamorous master bath. Elevator/grand staircase lead to spectacular second floor. Outdoor Boaters room by dock w/ freezer, storage+work station!
Location
State FL
County Martin
Area 5020 - Jupiter/Hobe Sound (Martin County) - South Of Bridge Rd
Zoning Single Family
Rooms
Other Rooms Den/Office, Family, Recreation, Storage
Master Bath Bidet, Dual Sinks, Separate Shower, Separate Tub
Interior
Interior Features Bar, Elevator, Fireplace(s), Foyer, French Door, Kitchen Island, Pantry, Volume Ceiling, Walk-in Closet, Wet Bar
Heating Central, Zoned
Cooling Central, Zoned
Flooring Carpet, Marble
Furnishings Unfurnished
Exterior
Exterior Feature Auto Sprinkler, Built-in Grill, Covered Balcony, Covered Patio, Deck, Open Balcony, Open Patio, Well Sprinkler, Zoned Sprinkler
Parking Features Driveway, Garage - Attached
Garage Spaces 3.0
Pool Heated
Community Features Sold As-Is
Utilities Available Cable, Public Sewer, Public Water
Amenities Available Boating
Waterfront Description Intracoastal,No Fixed Bridges,Ocean Access
Water Access Desc Hoist/Davit,Lift,Private Dock
View Intracoastal
Roof Type Concrete Tile,S-Tile
Present Use Sold As-Is
Exposure West
Private Pool Yes
Building
Lot Description 1/4 to 1/2 Acre
Story 2.00
Foundation CBS
Unit Floor 2
Construction Status Resale
Schools
Elementary Schools Hobe Sound Elementary School
Middle Schools Murray Middle School
High Schools South Fork High School
Others
Pets Allowed Yes
HOA Fee Include None
Senior Community No Hopa
Restrictions Other
Security Features Burglar Alarm,TV Camera
Acceptable Financing Cash, Conventional
Horse Property No
Membership Fee Required No
Listing Terms Cash, Conventional
Financing Cash,Conventional
Read Less
Want to know what your home might be worth? Contact us for a FREE valuation!

Our team is ready to help you sell your home for the highest possible price ASAP





