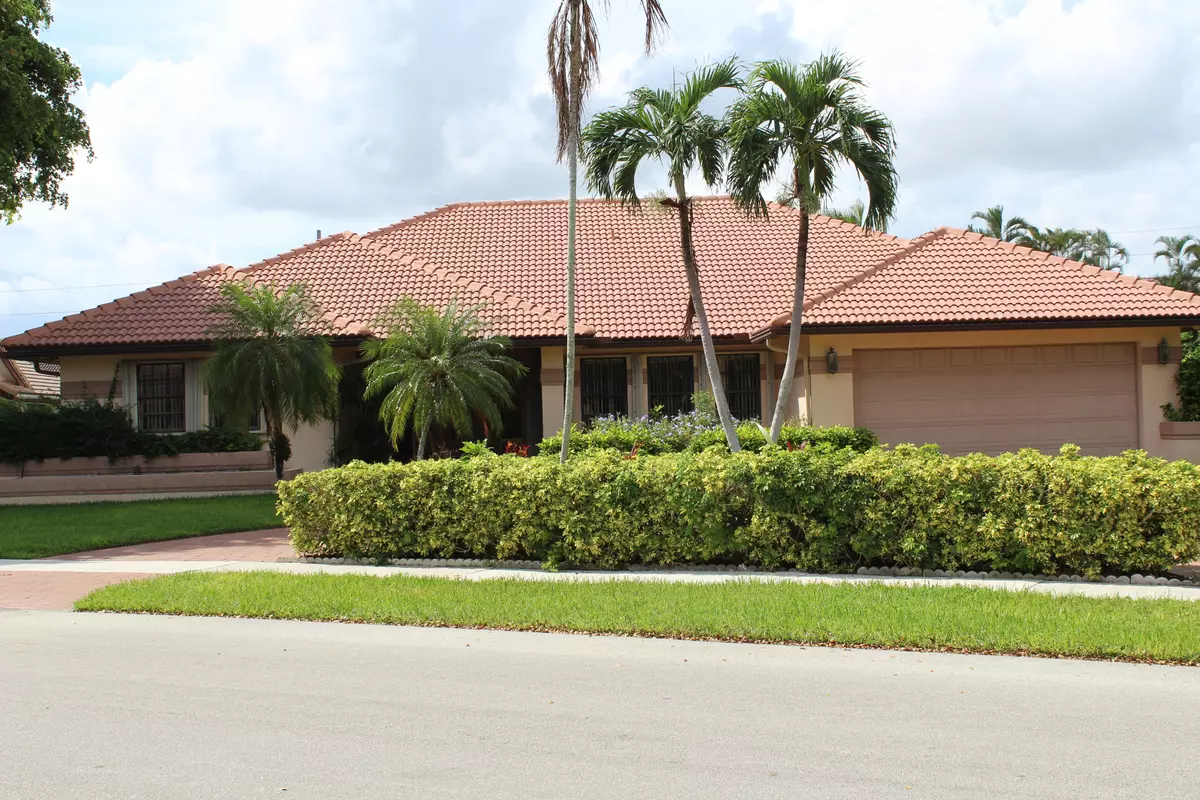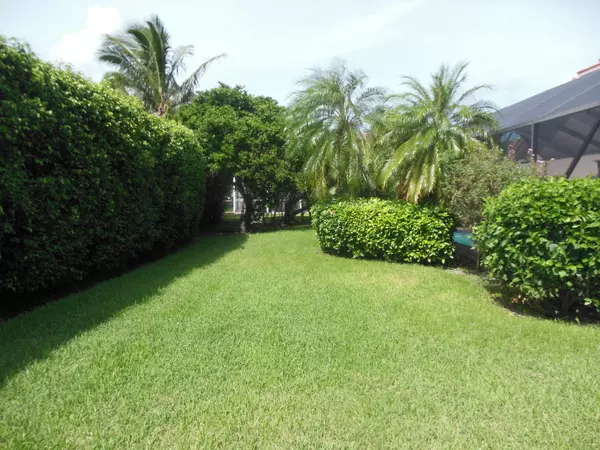Bought with Keller Williams Realty Boca Raton
$585,000
$625,000
6.4%For more information regarding the value of a property, please contact us for a free consultation.
4841 NW 28th AVE Boca Raton, FL 33434
4 Beds
4 Baths
3,214 SqFt
Key Details
Sold Price $585,000
Property Type Single Family Home
Sub Type Single Family Detached
Listing Status Sold
Purchase Type For Sale
Square Footage 3,214 sqft
Price per Sqft $182
Subdivision Colonnade At Glen Oaks
MLS Listing ID RX-10375115
Sold Date 01/16/18
Style < 4 Floors,Ranch,Traditional,Mediterranean
Bedrooms 4
Full Baths 4
Construction Status Resale
HOA Fees $100/mo
HOA Y/N Yes
Year Built 1986
Annual Tax Amount $6,980
Tax Year 2016
Lot Size 0.354 Acres
Property Description
Split 4/4 custom built CBS one story by Alan Bush. Nestled on one of the larger interior lots in Colonnade offering room for play/gardening & privacy. Original owner upgraded Roof-2007 by Gulfstream, 2-zone Trane HVAC units-2007 w/auto filter systems, full accordion Shutters protection, hurricane garage door, gourmet kitchen w/wood cabinetry, Corian counters some newer appliances. Grand room sizes, vaulted family room, tray-ceilings in living room, private guest wing w/cabana door to pool. 3rd twin size bedroom with full bath off hall. Laundry room with wet-sink & cabinets. Huge master bedroom w/walk-in's and two bathroom options for his/her off separate pocketed wing.Covered screened patio to pool. Circular Drive & more! Bring your own cosmetic design and make this well built home yours!
Location
State FL
County Palm Beach
Community Colonnade At Glen Oaks
Area 4560
Zoning R1D(ci
Rooms
Other Rooms Family, Laundry-Inside, Cabana Bath, Convertible Bedroom
Master Bath Separate Shower, Mstr Bdrm - Ground, Bidet, Whirlpool Spa, Separate Tub
Interior
Interior Features Wet Bar, Laundry Tub, Roman Tub, Walk-in Closet, Pull Down Stairs, Foyer, Pantry, Fireplace(s), Split Bedroom, Ctdrl/Vault Ceilings
Heating Central, Electric, Zoned
Cooling Zoned, Paddle Fans, Electric
Flooring Carpet, Ceramic Tile
Furnishings Unfurnished,Furniture Negotiable
Exterior
Exterior Feature Covered Patio, Shutters, Zoned Sprinkler, Auto Sprinkler, Screened Patio
Parking Features Garage - Attached, Street, Drive - Circular, Driveway, 2+ Spaces
Garage Spaces 2.0
Pool Inground, Autoclean, Screened, Fiberglass
Community Features Sold As-Is
Utilities Available Electric, Public Sewer, Underground, Cable, Public Water
Amenities Available Tennis, Street Lights, Bike Storage, Sidewalks, Picnic Area, Basketball, Bike - Jog
Waterfront Description None
View Pool, Garden
Roof Type S-Tile
Present Use Sold As-Is
Exposure East
Private Pool Yes
Building
Lot Description 1/4 to 1/2 Acre, Public Road, Sidewalks, Interior Lot
Story 1.00
Foundation CBS
Construction Status Resale
Schools
Elementary Schools Calusa Elementary School
Middle Schools Omni Middle School
High Schools Spanish River Community High School
Others
Pets Allowed Yes
HOA Fee Include Common Areas,Other,Management Fees
Senior Community No Hopa
Restrictions Lease OK,Commercial Vehicles Prohibited
Acceptable Financing Cash, Conventional
Horse Property No
Membership Fee Required No
Listing Terms Cash, Conventional
Financing Cash,Conventional
Read Less
Want to know what your home might be worth? Contact us for a FREE valuation!

Our team is ready to help you sell your home for the highest possible price ASAP





