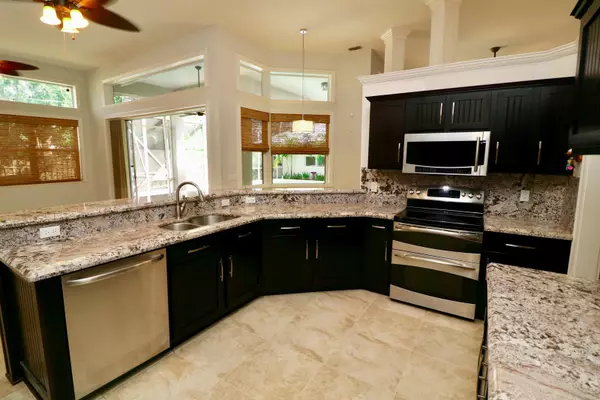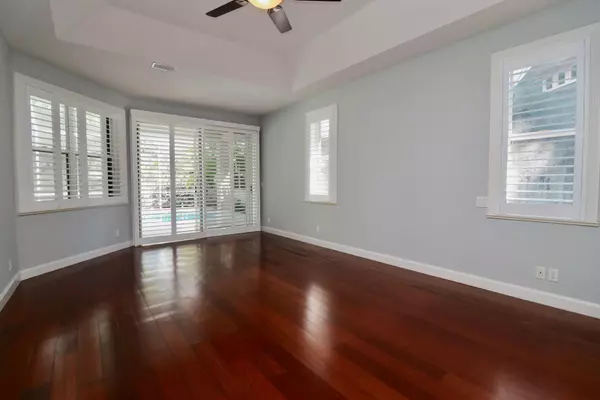Bought with Paradise Real Estate Intl
$630,000
$679,000
7.2%For more information regarding the value of a property, please contact us for a free consultation.
13048 Coastal CIR Palm Beach Gardens, FL 33410
4 Beds
3.1 Baths
3,312 SqFt
Key Details
Sold Price $630,000
Property Type Single Family Home
Sub Type Single Family Detached
Listing Status Sold
Purchase Type For Sale
Square Footage 3,312 sqft
Price per Sqft $190
Subdivision Frenchmans Cove
MLS Listing ID RX-10404028
Sold Date 04/13/18
Style < 4 Floors,Courtyard
Bedrooms 4
Full Baths 3
Half Baths 1
Construction Status Resale
HOA Fees $66/mo
HOA Y/N Yes
Min Days of Lease 365
Leases Per Year 1
Year Built 1991
Annual Tax Amount $4,909
Tax Year 2017
Lot Size 0.315 Acres
Property Description
Main house has 4Brs, 3 baths, Renovated kitchen 2013, new cabinets, GE Profile SS appls., granite tops. Hardwood and wood laminate floors in all brs. Porcelain 20''tile main rooms. Baths upgraded 2014. S Tile roof 2013. Plantation shutters MBR. Coral Stone wood burning fireplace. Folding shutters. Exterior house painted 2013. Huge screened patio with pool that connects to guest house which was build in 2010. This 629 sq. ft. addition could also be work space, mother-in-law or college student retreat. Guest house has 1/2 bath, hardwood bamboo floors, high impact windows and doors, metal roof. Most rooms painted 2017.Fabulous friendly neighborhood with low HOA and close to everything. FIRST AMERICAN HOME WARRANTY THAT TRANSFERS TO BUYER WITH ONE YEAR OF COVERAGE FROM CLOSING DAT
Location
State FL
County Palm Beach
Area 5230
Zoning RS
Rooms
Other Rooms Cabana Bath, Laundry-Inside
Master Bath Bidet, Mstr Bdrm - Ground, Mstr Bdrm - Sitting, Separate Shower, Separate Tub
Interior
Interior Features Built-in Shelves, Entry Lvl Lvng Area, Fireplace(s), Laundry Tub, Pantry, Roman Tub, Split Bedroom, Volume Ceiling, Walk-in Closet
Heating Central, Zoned
Cooling Ceiling Fan, Central, Zoned
Flooring Laminate, Tile, Wood Floor
Furnishings Unfurnished
Exterior
Exterior Feature Auto Sprinkler, Covered Patio, Fence, Screen Porch, Shed, Shutters, Zoned Sprinkler
Parking Features Driveway, Garage - Attached
Garage Spaces 2.0
Pool Inground, Spa
Community Features Home Warranty, Sold As-Is
Utilities Available Cable, Electric, Public Sewer, Public Water
Amenities Available Sidewalks
Waterfront Description None
View Garden, Pool
Roof Type Metal,S-Tile
Present Use Home Warranty,Sold As-Is
Exposure South
Private Pool Yes
Building
Lot Description 1/4 to 1/2 Acre, Interior Lot, Paved Road, Sidewalks, Treed Lot, West of US-1
Story 1.00
Foundation Frame, Stucco
Construction Status Resale
Others
Pets Allowed Yes
HOA Fee Include Common Areas,Reserve Funds
Senior Community No Hopa
Security Features Burglar Alarm,Motion Detector
Acceptable Financing Cash, Conventional
Horse Property No
Membership Fee Required No
Listing Terms Cash, Conventional
Financing Cash,Conventional
Pets Allowed 50+ lb Pet, Up to 3 Pets
Read Less
Want to know what your home might be worth? Contact us for a FREE valuation!

Our team is ready to help you sell your home for the highest possible price ASAP





