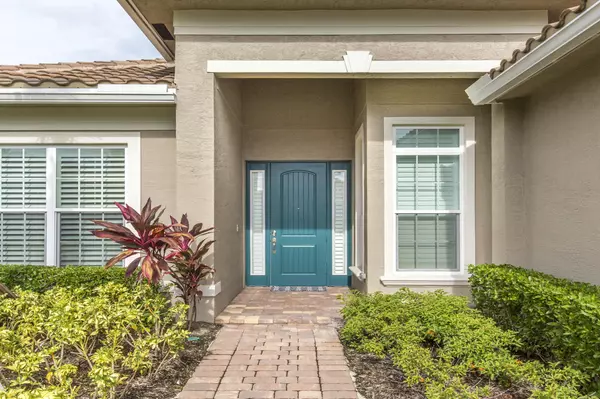Bought with Premier Realty Group Inc
$525,000
$525,000
For more information regarding the value of a property, please contact us for a free consultation.
6076 SW Key Deer LN Palm City, FL 34990
4 Beds
3 Baths
2,952 SqFt
Key Details
Sold Price $525,000
Property Type Single Family Home
Sub Type Single Family Detached
Listing Status Sold
Purchase Type For Sale
Square Footage 2,952 sqft
Price per Sqft $177
Subdivision Highlands Reserve Pu
MLS Listing ID RX-10386855
Sold Date 03/05/18
Style Ranch
Bedrooms 4
Full Baths 3
Construction Status Resale
HOA Fees $400/mo
HOA Y/N Yes
Year Built 2015
Annual Tax Amount $6,525
Tax Year 2016
Property Description
I am excited to present this beautiful new listing in Highlands Reserve. Crisp, Clean, Beautifully Upgraded. Awesome open concept that is perfect for entertaining or family gatherings. Gorgeous kitchen with quartz counter tops, all stainless steel Kitchen-Aid appliances, Double mounted Wall Ovens. Electrolux Washer/Dryer on pedestal. Over-sized screened patio. Crown molding throughout. Backs up to preserve. Located on a quiet cul-de-sac street. 4 Bedrooms, 3 Full Baths, 3 Car Garage. HOA dues includes lawn care, cable, fitness center, resort style community pool, clubhouse, children's playground. In desirable Palm City schools and Martin County school district. Priced $555,000.
Location
State FL
County Martin
Area 9 - Palm City
Zoning residential
Rooms
Other Rooms Laundry-Inside
Master Bath Dual Sinks, Separate Shower, Separate Tub
Interior
Interior Features Walk-in Closet
Heating Central
Cooling Central, Electric
Flooring Carpet, Tile
Furnishings Unfurnished
Exterior
Exterior Feature Screened Patio
Parking Features Garage - Attached
Garage Spaces 3.0
Community Features Deed Restrictions
Utilities Available Electric
Amenities Available Clubhouse, Pool, Street Lights
Waterfront Description None
Roof Type Concrete Tile
Present Use Deed Restrictions
Exposure East
Private Pool No
Building
Lot Description 1/4 to 1/2 Acre, Cul-De-Sac
Story 1.00
Foundation Block
Construction Status Resale
Others
Pets Allowed Yes
HOA Fee Include Cable,Lawn Care
Senior Community No Hopa
Restrictions Lease OK w/Restrict
Acceptable Financing Cash, Conventional
Horse Property No
Membership Fee Required No
Listing Terms Cash, Conventional
Financing Cash,Conventional
Pets Allowed Up to 2 Pets
Read Less
Want to know what your home might be worth? Contact us for a FREE valuation!

Our team is ready to help you sell your home for the highest possible price ASAP





