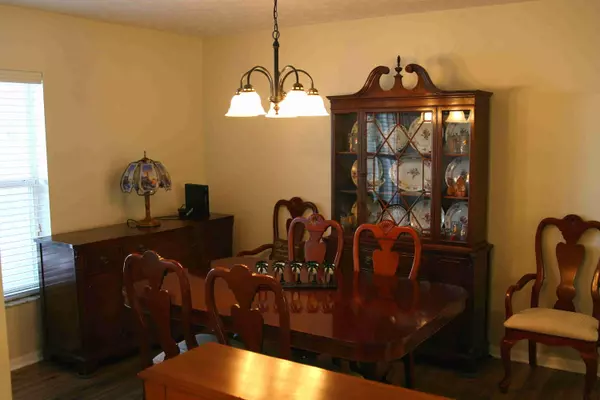Bought with Coldwell Banker Realty
$77,500
$79,800
2.9%For more information regarding the value of a property, please contact us for a free consultation.
6659 NW Picante CIR Fort Pierce, FL 34951
2 Beds
2 Baths
1,530 SqFt
Key Details
Sold Price $77,500
Property Type Single Family Home
Sub Type Single Family Detached
Listing Status Sold
Purchase Type For Sale
Square Footage 1,530 sqft
Price per Sqft $50
Subdivision Spanish Lakes Fairways Ne Phase
MLS Listing ID RX-10362441
Sold Date 10/30/17
Style Contemporary,Patio Home,Key West,European
Bedrooms 2
Full Baths 2
Construction Status Resale
HOA Fees $457/mo
HOA Y/N Yes
Year Built 1997
Annual Tax Amount $604
Tax Year 2016
Lot Size 10,019 Sqft
Property Description
A Sparkling 2 Bedroom & 2 Bath CBS Showplace on an Oversized Corner lot with over 1530 Living Sqft!! This lovely home has a Large Patio & Screened Front Entry welcoming you into a Spacious Greatroom/Livingroom. The high Cathedral Ceilings add to the Light & Airey Feeling to this home with Beautiful Wood Laminate Flooring Large Dinning Room or Formal Living Room off the Entry Foyer. Huge Kitchen with lots of Cabinets, Plenty of Counter Space, Breakfast Bar & a Pantry for lots of storage. Huge Breakfast Room 13 x 11 overlooks the back yard & Florida Room which is ideal for Entertaining Friends & Family. The Large Florida Room has a separate A/C unit so it can comfortably be used year round. Some of the Upgrades include Newer A/C System, New Wood Flooring, Accordion Shutters, Tile, & More!
Location
State FL
County St. Lucie
Community Spainish Lakes
Area 7040
Zoning PUD
Rooms
Other Rooms Florida, Laundry-Garage, Great
Master Bath Separate Shower, Mstr Bdrm - Ground
Interior
Interior Features Ctdrl/Vault Ceilings, Laundry Tub, Stack Bedrooms, Walk-in Closet, Foyer, Pantry
Heating Central, Electric
Cooling Electric, Central, Paddle Fans
Flooring Wood Floor, Laminate, Ceramic Tile, Concrete
Furnishings Unfurnished
Exterior
Exterior Feature Open Patio, Screen Porch, Shutters, Screened Patio
Parking Features Garage - Attached, 2+ Spaces, Garage - Building
Garage Spaces 1.5
Community Features Sold As-Is, Disclosure
Utilities Available Electric, Public Sewer, Cable, Public Water
Amenities Available Pool, Street Lights, Cabana, Picnic Area, Shuffleboard, Library, Community Room, Basketball, Clubhouse, Bike - Jog, Tennis, Golf Course
Waterfront Description None
View Garden
Roof Type Comp Shingle,Wood Truss/Raft
Present Use Sold As-Is,Disclosure
Exposure West
Private Pool No
Building
Lot Description < 1/4 Acre, West of US-1, Paved Road, Irregular Lot, Corner Lot
Story 1.00
Foundation CBS
Unit Floor 1
Construction Status Resale
Others
Pets Allowed Yes
HOA Fee Include Common Areas,Recrtnal Facility,Legal/Accounting,Management Fees,Golf,Cable,Pool Service,Common R.E. Tax,Lawn Care
Senior Community Verified
Restrictions Buyer Approval,Pet Restrictions,Lease OK
Security Features Security Light
Acceptable Financing Cash, VA, FHA, Conventional
Horse Property No
Membership Fee Required Yes
Listing Terms Cash, VA, FHA, Conventional
Financing Cash,VA,FHA,Conventional
Pets Allowed 1 Pet
Read Less
Want to know what your home might be worth? Contact us for a FREE valuation!

Our team is ready to help you sell your home for the highest possible price ASAP





